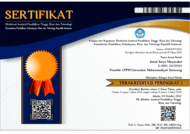Peningkatan Kualitas Prasarana dengan Redesain Sekolah Dasar Muhammadiyah Mrisi, Bantul, Menggunakan Software SAP 2000 dan SketchUp
(1) Program Studi S1 Teknik Sipil, Universitas Muhammadiyah Yogyakarta
(2) Program Studi S1 Teknik Sipil, Universitas Muhammadiyah Yogyakarta
(3) Program Studi S1 Teknik Sipil, Universitas Muhammadiyah Yogyakarta
(4) Program Studi S1 Teknik Sipil, Universitas Muhammadiyah Yogyakarta
(5) Program Studi S1 Ilmu Hukum, Universitas Muhammadiyah Yogyakarta
(*) Corresponding Author
Abstract
The main factor for the success of the implementation of education in schools is the infrastructure in the form of completeness of facilities that become the benchmark in all learning activities. To produce students who have comprehensive knowledge must be supported by facilities and skilled teaching staff. Muhammadiyah Elementary School of Mrisi still needs attention in terms of educational infrastructure facilities that are still lacking with a relatively small number of students. The purpose of this community service is to redesign the buildings, rooms, and the design of school facilities. The initial method used is a survey by measuring and calculating the area of buildings, columns, beams and assessing the existing physical condition and then developing it according to the available land, then it will be simulated using SAP 2000 software, 3D drawings using SketchUp, and calculating the budget plan. The result of the design is a two-level school building with larger beam and column sizes as well as a sturdy and earthquake-resistant structure. Furthermore, several redesigns of facilities such as warehouses, prayer rooms, and first-level classrooms, toilets, canteens, became cleaner and more attractive. The second level is designed for additional classrooms, halls, laboratories, libraries. Other supporting facilities in the form of guard posts, gates, parking lots become more attractive. With a planned budget of Rp 6,226,839,700. -, the school can raise funds to develop school facilities in accordance with the designs that have been made and mutually agreed upon.
Keywords
Full Text:
PDFReferences
Ananda, F., Putra, R. D., & Hendrastyo, V. S. (2017). Kesuksesan Implementasi System Application Product (Sap) Studi Kasus Di Pt. Semen Padang. 01(01), 1–10.
Apriani, Widya. (2018). Pelatihan Sap 2000 Dalam Perencanaan Konstruksi Gedung Beton Bertulang Dan Baja Tahan Gempa Berdasarkan Sni 03-1726-2012 [Preprint]. Ina-Rxiv. Https://Doi.Org/10.31227/Osf.Io/7fyn3
Ayu Dwi Putri Rusman & Herlina Muin. (2017). Pengaruh Penggunaan Media Belajar Terhadap Pengetahuan Kesehatan Reproduksi Anak Binaan Lembaga Pembinaan Khusus Anak Parepare. Prosiding Konferensi Nasional Ke-6, 196–204.
Dewobroto, W. (2006). Evaluasi Kinerja Bangunan Baja Tahan Gempa Dengan Sap2000. Jurnal Teknik Sipil, 3(1), 7–24.
Kumar, A., Dutta, K., Gupta, A., Badyal, S., & Rohan, D. (2017). Assisting An Architect With Alternative Automated Space Layout Designs Using Order Crossover Genetic Algorithm In Autocad. 275–280.
Ndjurumana, Y. R., J Messakh, J., & Harijono. (2021). Redesain Area Smk Negeri 5 Kupang Dengan Konsep Eko-Arsitektur. Jurnal Batakarang, 2(1), 39–49.
Putri, R. P., Firmansyah, R., & Widyaevan, D. A. (2018). Redesain Interior Sekolah Alam Tanah Tingal, Kota Tangerang Selatan. 5(1), 586–595.
Setiawan, S. I. A. (2011). Google Sketchup Perangkat Alternatif Dalam Pemodelan 3d. Jurnal Ultimatics, 3(2), 6–10. Https://Doi.Org/10.31937/Ti.V3i2.298
Smith, J. (2005). Cost Budgeting In Conservation Management Plans For Heritage Buildings. Structural Survey, 23(2), 101–110. Https://Doi.Org/10.1108/02630800510593675
SNI. -726-2012. (2012). Tata Cara Perencanaan Ketahanan Gempa Untuk Struktur Bangunan Gedung dan Non Gedung. Pemerintah RI.
Soedarto, J. (2017). Redesain Struktur Gedung Kuliah Umum Fakultas Teknik Universitas Diponegoro Menggunakan Konstruksi Baja Berdasarkan Sni 1729-2015 Dan Sni 7972-2013. 6, 182–196.
Tok, P. S. S. (2015). Redesain Sekolah Luar Biasa Dharma Asih Pontianak. Jurnal online mahasiswa Arsitektur Universitas Tanjungpura. 3, 186–197.
Xiaoxiong, W. (2014). Landscape Based On Three-Dimensional Sketchup Modelling To Get Visualization Applications. 18(6), 142–146.
SNI. 03-2847-2002. (2002). Tata Cara Perhitungan Stuktur Beton Untuk Bangunan Gedung. Pemerintah RI.
Article Metrics
Abstract view : 486 timesPDF - 115 times
DOI: https://doi.org/10.26714/jsm.4.1.2021.130-139
Refbacks
- There are currently no refbacks.
Copyright (c) 2021 Jurnal Surya Masyarakat

Jurnal Surya Masyarakat (JSM) is licensed under Creative Commons Attribution-NonCommercial-NoDerivatives 4.0
------------------------------------------------------------------------------------------------------------------------
Jurnal Surya Masyarakat (JSM)
p-ISSN: 2623-0364; e-ISSN: 2623-0569
Published by: Lembaga Penelitian dan Pengabdian Masyarakat (LPPM) Universitas Muhammadiyah Semarang



.jpg)







.jpg)